CLOSE
RESERVATIONclose
Inquire / reserve by Phone(Hours: 9:00 to 21:00)
Tel.+81-77-579-1111 E-mail.CLOSE


Click on the floor number
to view the floor plan.
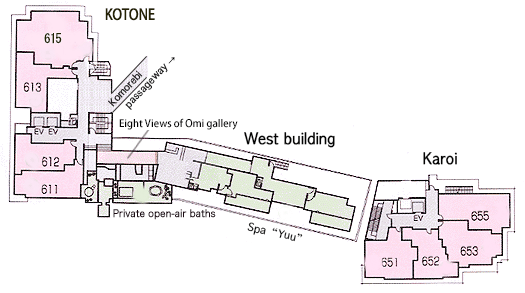
| KOTONE | 611 | Executive Twin |
|---|---|---|
| 612 | Executive Double | |
| 613 | Private Suite | |
| 615 | Family Suite | |
| KAROI | 651・652 | Japanese-style room with Twin bed |
| 653・655 | Japanese-style semi-suite |
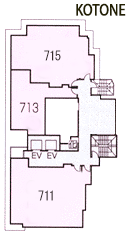
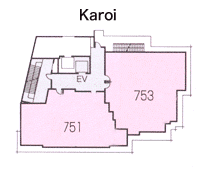
| KOTONE | 711 | DX Suite |
|---|---|---|
| 713 | Junior Suite | |
| 715 | Corner Suite | |
| KAROI | 751 | KAROI Suite “Kurumi” |
| 753 | KAROI Suite “Kikyo” |
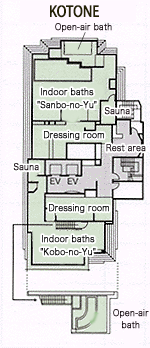
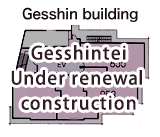
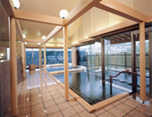

Indoor baths Kobo-no-Yu


Indoor baths"Sanbo-no-Yu"
| Gesshin building | 851 | Double bed Japanese-style room |
|---|---|---|
| 852 | Twin beds Japanese-style room | |
| 853・855 | Semi-suite Japanese-style room |
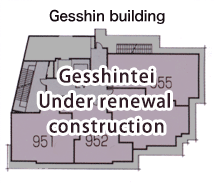
| Gesshin building | 951 | Double bed Japanese-style room |
|---|---|---|
| 952 | Twin beds Japanese-style room | |
| 953・955 | Semi-suite Japanese-style room |
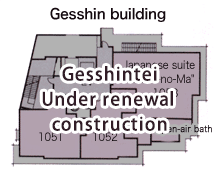
| Gesshin building | 1051 | Karoi Suite “Moegi” |
|---|---|---|
| 1052 | Karoi Suite “Akane” | |
| 1053 | Karoi Suite “Yamabuki” |
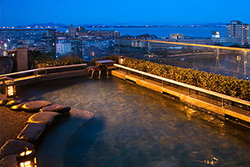
Open-air Bath on Top Floor "Gesshin-no-Yu"